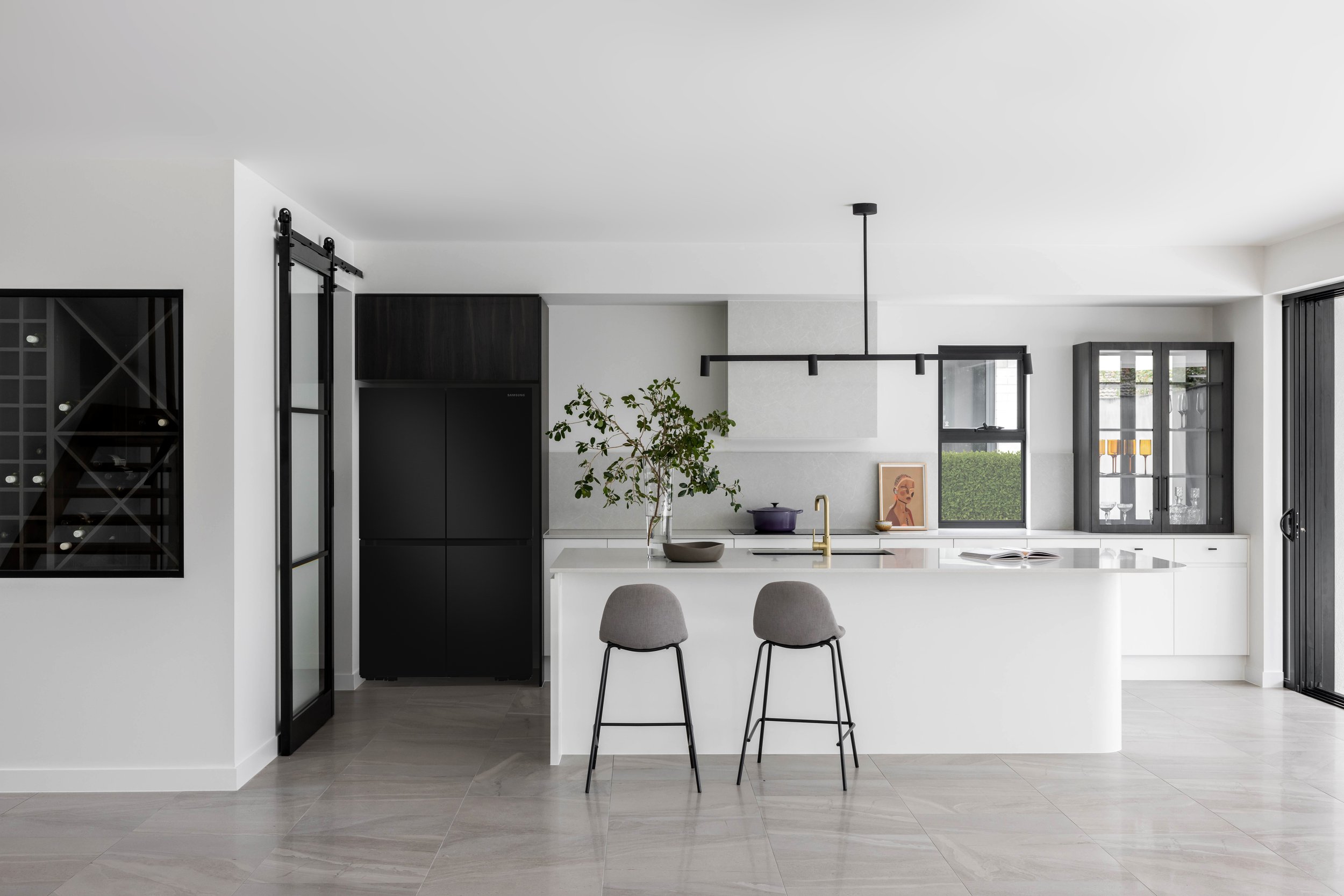
Good design is an experience that should enhance a space effortlessly.

-
Honey House
A home filled with texture, honey tones, dramatic lighting, and curves in all the right places.
Polytec ACT Excellence in Design residential award winner 2024.
Collaboration
Builder: South East Developments Architect: TJV Design Interior Design: Kiln Photography: Tanika Blair

-
Honey House 2.0
Crafted with the future in mind, this home was designed for sale but without sacrificing soul. A neutral colour palette forms a calm, timeless backdrop layered with rich textures and subtle patterns to evoke depth and character.
Collaboration
Builder: South East Developments
Architect: TJV
Interior Design: Kiln
Photography: Tanika Blair
-
Golf House
More than just a home, this is a fully immersive fun house experience. Inspired by its surroundings, the design features a rich palette of greens, ocean blues, rich leathers, and multiple shades of timber.
Collaboration
Builder: South East Developments
Interior Design: Kiln
Photography: Tanika Blair
-
121 Hair Salon
A reconfigured layout in a small space with many constraints. We improved the flow of the floorplan for both staff working within the space but also creating a sense of spaciousness for clients. The interior palette is calming, and textural. We used layers of neutral cool tones through use of stone, timber, folded metal and mirrors.
Shortlisted IDEA 2022
Collaboration
Joiner: Ryson Detailed Joinery
Interior design: Kiln
Stylist: Bijoux Home
Photographer: Anne Stroud
Flatlay Photographer: Lightbulb Studio
Completed: 2021
-
Piper House
We worked with the strong modernist architecture and open floor plan to create a sophisticated interior with elements of surprise around every corner. Materials include a mixture of timbers, tiles, glass, metals and stone
Collaboration
Builder: South East Developments
Achitect: TJV Design
Interior design: Kiln
Photographer: Tanika Blair
Flat lay Photographer: Lightbulb Studio
Completed: 2022
-
Barwon House
The brief was to create a modern interior, complimentary to the strong architecture and external colour palette. This home includes high ceilings, textured materials, breezeblocks, and concrete tones.
Collaboration
Builder: South East Developments
Architect: TJV Design
Interior design: Kiln
Stylist: Bungalow Home
Photographer: Images supplied by PRD, Burleigh Heads
Flatlay Photographer: Lightbulb Studio
Completed: 2021
-
Banksia House
Transporting you to the Hamptons. Working with the architecture and external colour palette, we created a graceful flow of materials and considered details throughout this home. Materials include stone, travertine, timber, panelling, and brass.
Collaboration
Builder: South East Developments
Architect: TJV Design
Interior Design: Kiln
Stylist: Bungalow Home
Photographer: Images supplied by PRD, Burleigh Heads
Flatlay Photographer: Lightbulb Studio
Completed: 2021
“We could not recommend Kathryn enough, the attention to detail & ideas of areas to improve were brilliant. The finished product exceeded our expectations — both homes look superb and have sold for record prices. We honestly feel had we not engaged the services of Kiln, this outcome possibly couldn’t have been achieved. Thank you Kathryn for all your innovative ideas & hard work, we could not be happier and cannot fault any aspect of your service.”
Client, Banksia House & Barwon House

